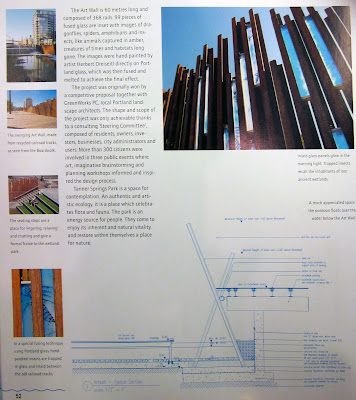- Plan (1:200) including context
- Sections- 2 minimum (1:200) including context
- Elevation- 2 minimum (1:200) including context
- Perspectives- 3 minimum exterior and interior (digital,hand drawn or collage)
- Relevant Site analysis and Conceptual Diagrams
- Context Plan (1:500)
- Axonometric diagrams of one (or more) of the following: program, circulation, structure
- Wall section or fragment model (1:50)
- Building model (1:200 or 1:100) including context
Students, please note these are just the minimum requirements. Additional drawings and models at various scales are strongly encouraged. Instructors may recommend or require additional items to represent your individual design work. It is important that you maintain a record on your earlier design development (drawings and models) and bring your previous models to the final review. If you have any questions please discuss with your studio instructor.
For the wall section requirements:
The examples chosen include a human scale figure and show the building material assembly. They are not overly technical and for the wall sections of your design a few notes are enough, the entire drawing does not need to be annotated. Often the wall section is a zoom in on one of the areas shown in the building sections, but drawn with more detail. Start by selecting the part of your project you would like to show in greater detail and print it at 1:50 scale to see the appropriate amount of information to show. It is not about showing every nut and bolt. The 1:50 detail does not have to be a "wall," one of the examples shown is where an exterior spaces meets the water. click image to enlarge.  |
| Collective Experiments. El Croquis. (TCDC) |
 |
| Materials for Design. (TCDC) |
 |
| Recent Waterscapes. (TCDC) |

 |
| RCR Architects. El Croquis. (TCDC) |
 |
| Steven Holl. El Croquis. (TCDC) |
 |
| RCR Architects. El Croquis. (TCDC) |
 |
| RCR Architects. El Croquis. (TCDC) |
 |
| Toyo Ito. El Croquis. (TCDC) |
No comments:
Post a Comment